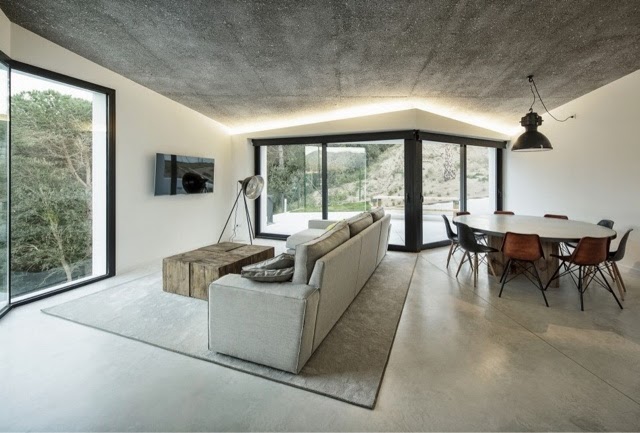unfathomably ambitious plans for Dubai (there's definitely an ambition
to have the world record for "most world records" here).
The Mall of the World will be a 48 million sqft commercial development
in region of the Sheikh Zayed Road and is being dubbed as the "World's
first temperature controlled/Indoor City", and the icing on the cake,
it'll be a pedestrianised city (all trams no cars).
But perhaps disappointingly this for me is where the wonder ended. The
Mall of the World will have it's own theme park, hotels, London Oxford
Street, Broadway and Las Ramblas to name a few. Where I had imagined
quite a magnificent city, I find myself confronted with a Giant Epcot.
It's a part of the world renowned for it's unique futuristic architecture so why on their most adventurous project, have they
presented us with an overly themed & unoriginal Las Vegas on steroids?
I cant deny the rendered images are alluring, vibrant & colourful; they
inspire thoughts of a futuristic realm once confined to dreams & 1960's
space movies. Ignoring the actual planned aesthetics, the structure and
technology behind this idea is mind boggling & awe-inspiring. Imagine
the thought that will have to go into design the infrastructure of this
artificial world and the complexity of successfully climate-controlling
a space of this magnitude (which does raise question of how sustainable
such a space would be).
So yes, most certainly intriguing & technically inspiring, I just wish
(& hope) that they'll leave the themes to the theme park...
Images from:
http://www.theguardian.com/artanddesign/architecture-design-blog/2014/ju
l/09/worlds-first-indoor-city-dubai-mall-of-the-world#zoomed-picture
More Images & Info at
http://www.emirates247.com/news/emirates/dubai-to-host-the-earth-s-large












































